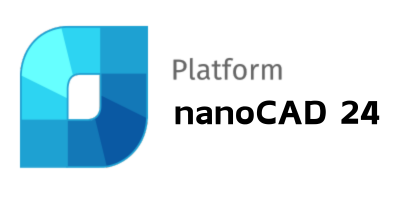
Commercial, Educational and Trial licenses are available.
What you get
Professional CAD platform based on the industry’s standard DWG format
The nanoCAD platform is the ultimate tool for creating, editing, validating, sharing, and managing CAD models. It switches instantly between ribbon and classic styles of the CAD interface so that you can start working with it right away. nanoCAD supports all active versions of DWG, the world’s most popular format for storing CAD drawings – right up to today’s DWG 2018 and all the way back to DWG R11. Registered nanoCAD users always receive technical support free.
Comprehensive Tool Set
nanoCAD 24 provides you with a full set of basic and advanced design tools for creating and editing 2D/3D objects. It offers multiple drawing and editing methods for most geometric elements.
Efficient printing
Advanced dimensioning functions
Reusable blocks and references
Dynamic input
Tool palettes
Sheet sets
IFC support
Powerful Excel-style table editor
2D/3D Point Clouds
Drawing recovery, audit, and cleaning utilities for damaged files
And
Technical support
Customizable user interface
Open API
Annual updates
New in nanoCAD 24
Batch File Processing
Visual Styles Manager
Materials Library
Arc Text Command
Dimensions
Import of Page Setups in the Batch Print Dialog
Bounding Prism by Selection
UCS by 3D Object Face
IFC Import
3D Knot and Vertex Snaps to Spline
Select Group Command
Inserting an Underlay by Control Points
Highlighting External References in a Drawing
New Commands in the External References Dialog Box
3D Solid Modeling

Mechanica

Construction

Raster

Topoplan

nanoCAD 24 Features
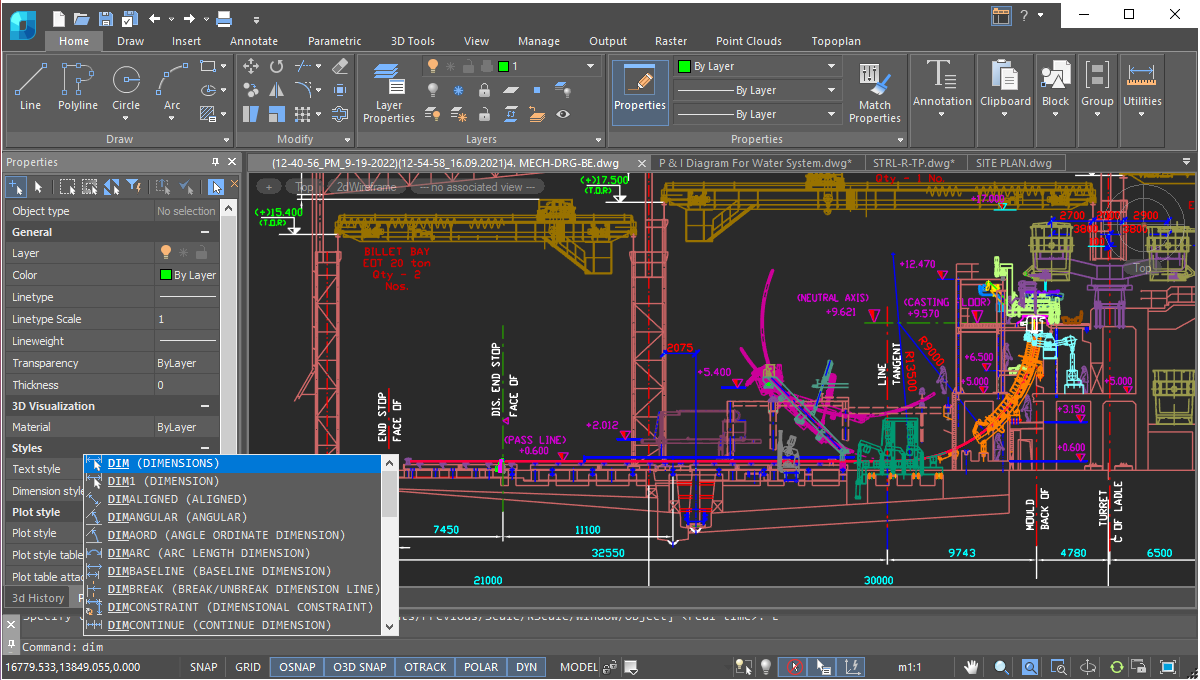
User Interface
nanoCAD’s operating principles are designed to look and feel just like other well-known CAD systems. This means that any experienced designer can master nanoCAD instantly. Drawing spaces, command lines, positions of menu items, and icons are recognizable, so there is nearly no need for retraining. You can switch back and forth between the modern ribbon and classic CAD user interfaces instantly. nanoCAD’s visual interface editor customizes almost every aspect of nanoCAD. Settings can be copied from one workstation to another.
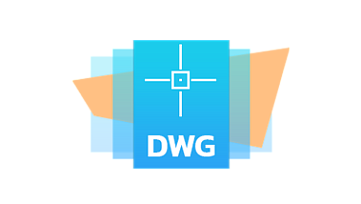
Direct DWG Format Support

Saving unsaved files
nanoCAD’s new save feature prevents data loss in cases where the Save option is accidentally declined, such as when many files are closed at the same time. Other scenarios include deleting objects and then saving the drawing, or when the undo/redo mechanism is turned off. In these cases, the new Save File History option restores files from a temporary storage.
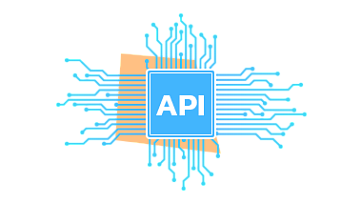
Open API
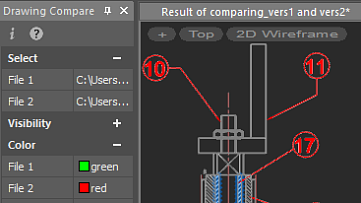
Drawing Comparison
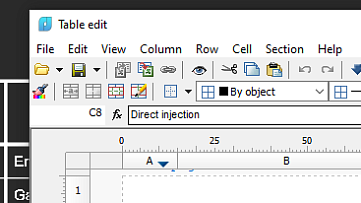
Powerful Excel-style table editor
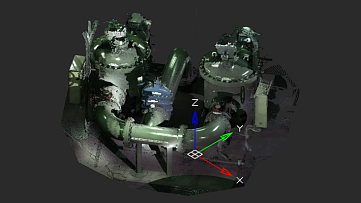
2D/3D Point Clouds
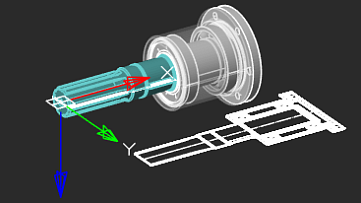
Extensive Commands for Creating and Editing 2D/3D Objects
nanoCAD provides comprehensive tools for 2D/3D object creation and editing:
- Create and edit 2D/3D objects, text, and design elements
- Customize display settings and printing for technical documentation
- Generate tables and specifications using block attributes
- Configure working environments to international standards
- View, create, and modify 3D surface objects
- Seamlessly share technical information with other CAD systems
- Insert raster images into desig
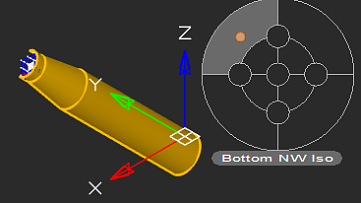
Locator Function
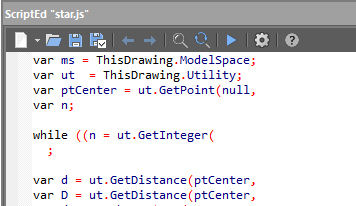
Scripting Engine
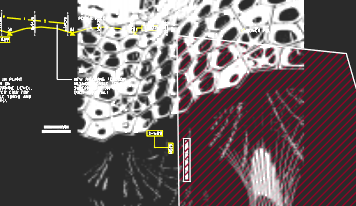
Transparency Command
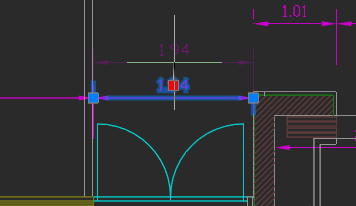
Associative Design Elements
More great features
Batch Plot Tools
nanoCAD lets you set up multiple plot areas and plot multi-page sets, which is useful for printing large drawings on small-format printers. The Batch Plot command creates and prints drawing sets without requiring you to babysit the printing process.
