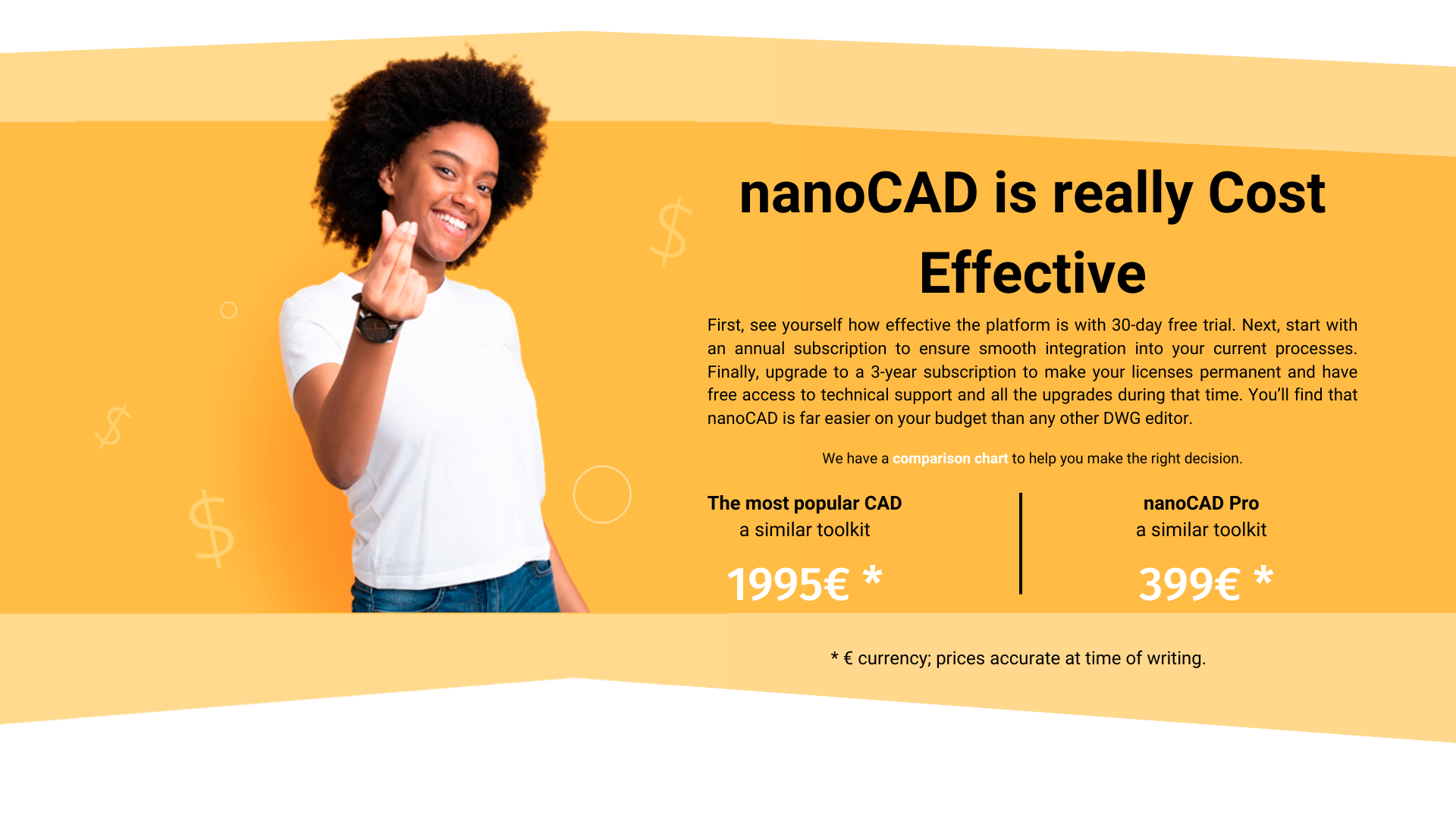nanoCAD
Engineering Ecosystem


nanoCAD
Pro
2D drawings and 3D solid models with 2D and 3D parametric constraints, and dynamic UCS for effortless sketching on 3D faces. Documentation drawings link to 3D models. Fully DWG compatible.
Includes:
nanoCAD 24 Platform
3D Solid Modeling
nanoCAD Mechanica
nanoCAD Construction
Construction drawings made on predrawn outlined borders and title blocks with thousands of parametric symbols and objects adhering to ISO, DIN, and other standards. Data can be driven from SQL databases.
Includes:
nanoCAD 24 Platform
Construction
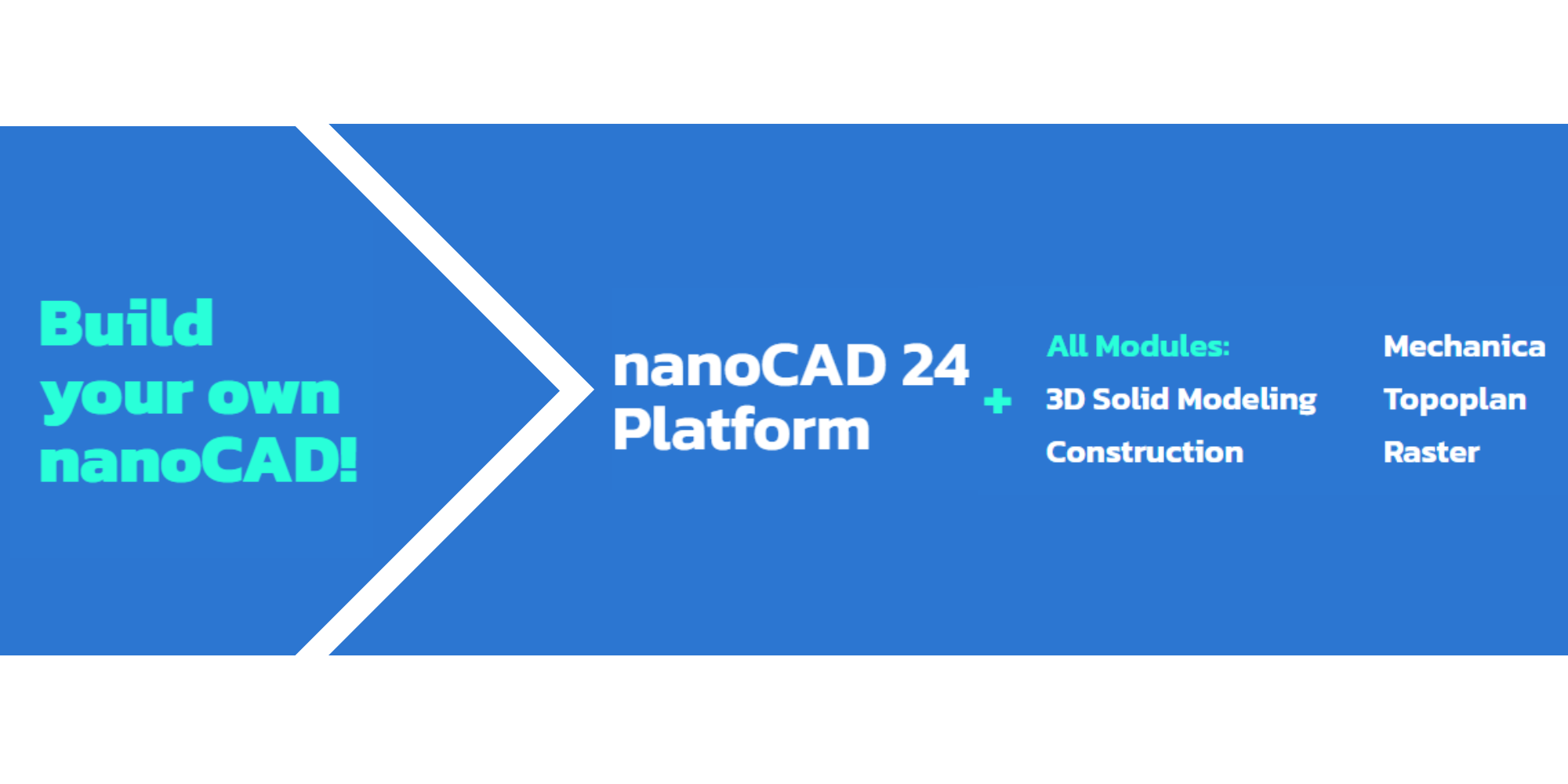
How nanoCAD works
Watch a 2 minute video
about nanoCAD
nanoCAD Across Industries
Mechanical Engineering
Automotive Engineering
Manufacturing Engineering
Aerospace Engineering
Design
Industrial Engineering
Marine Engineering


Construction & Architecture
Civil Engineering
Architectural Engineering
Interior Design

Land Survey
Civil Engineering
Road Construction
Network Engineering
Railway Engineering


Oil & Gas Industry
Equipment Design
Facilities Design

nanoCAD For Everyone
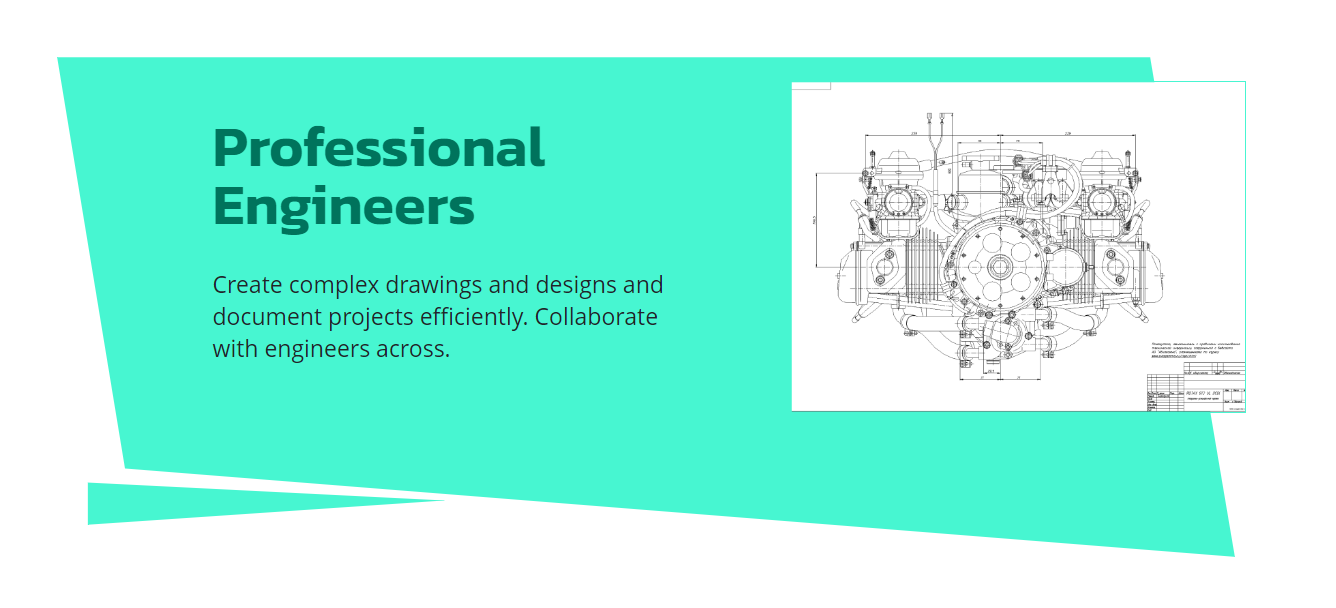
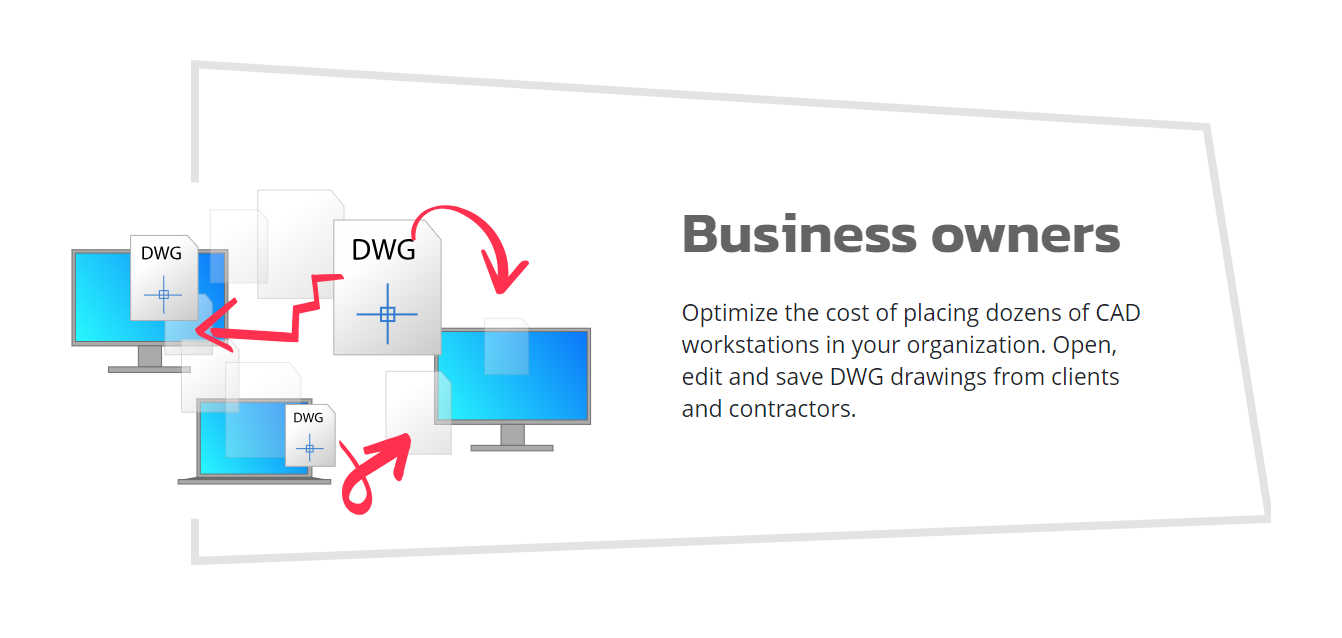


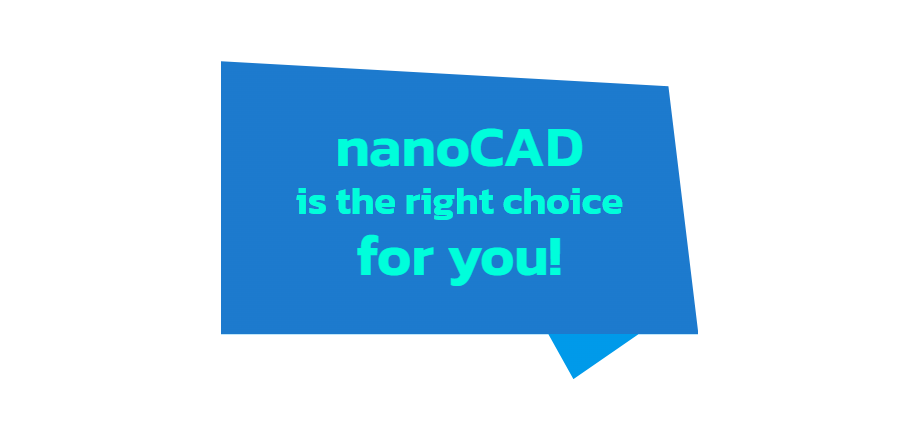
Because…

It is an All-inclusive CAD Platform

It is a Native DWG Edito
nanoCAD runs in the industry’s standard DWG format. It’s the same one other CAD systems are based on, such as AutoCAD. nanoCAD was in fact designed from the very beginning to use DWG natively – no translation or conversion needed. Nanosoft is an Open Design Alliance Member. nanoCAD even supports complex DWG objects, like 3D point clouds and IFC models.

It has an Open API for Developers
nanoCAD offers an AutoCAD-compatible programming platform at no cost. Thus gives the possibility to accustom and develop CAD applications according to one’s needs. Feel free to integrate calculations, automate design activities and link drawings with external databases. Run already created add-ins from other members of our developers’ club. nanoCAD’s API interface supports the following programming languages and technologies: C, C++, C#, COM, .NET, LISP, VBscript, JavaScript, and command scripting.

It has a Familiar user Interface

It has Annual Updates
Every year a new version is coming. The new nanoCAD 24 release is full of new ways to create, compare and communicate. Five optional modules 3D Solid Modeling, Construction, Mechanica, Raster, Topoplan expands nanoCAD 24 functionality. Create with 3D Solid Modeling module using 2D and 3D parametric constraints to turn parts into assemblies. Edit scanned drawings and convert them to CAD with Raster module. Planning earthworks is easy with Topoplan module.

It has Great technical Support
nanoCAD users with valid subscriptions are entitled to technical support during the use of the software, provided via email and help-desk. Free support is provided by nanoCAD’s community through the Nanosoft forum. Nanosoft professionals and partners are also part of the community.
And…
